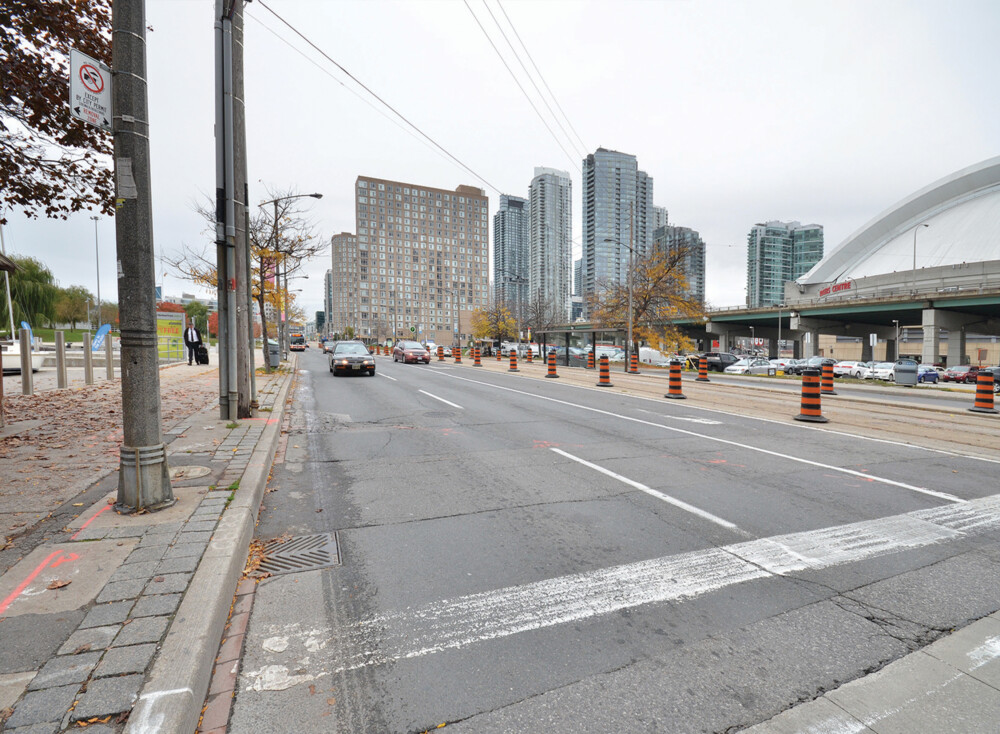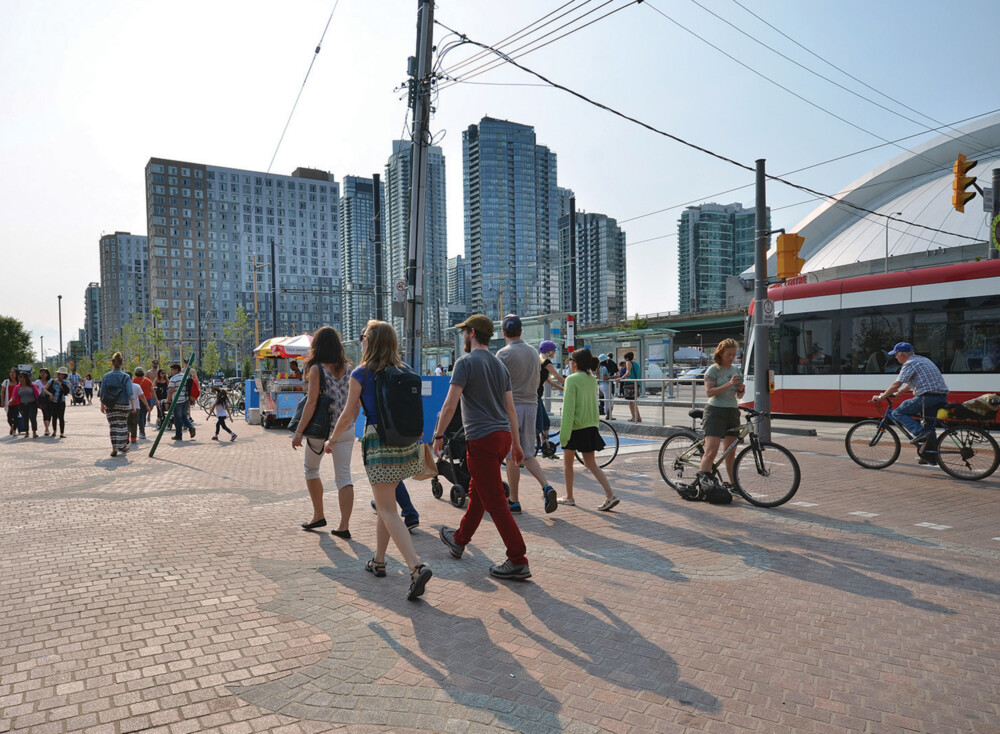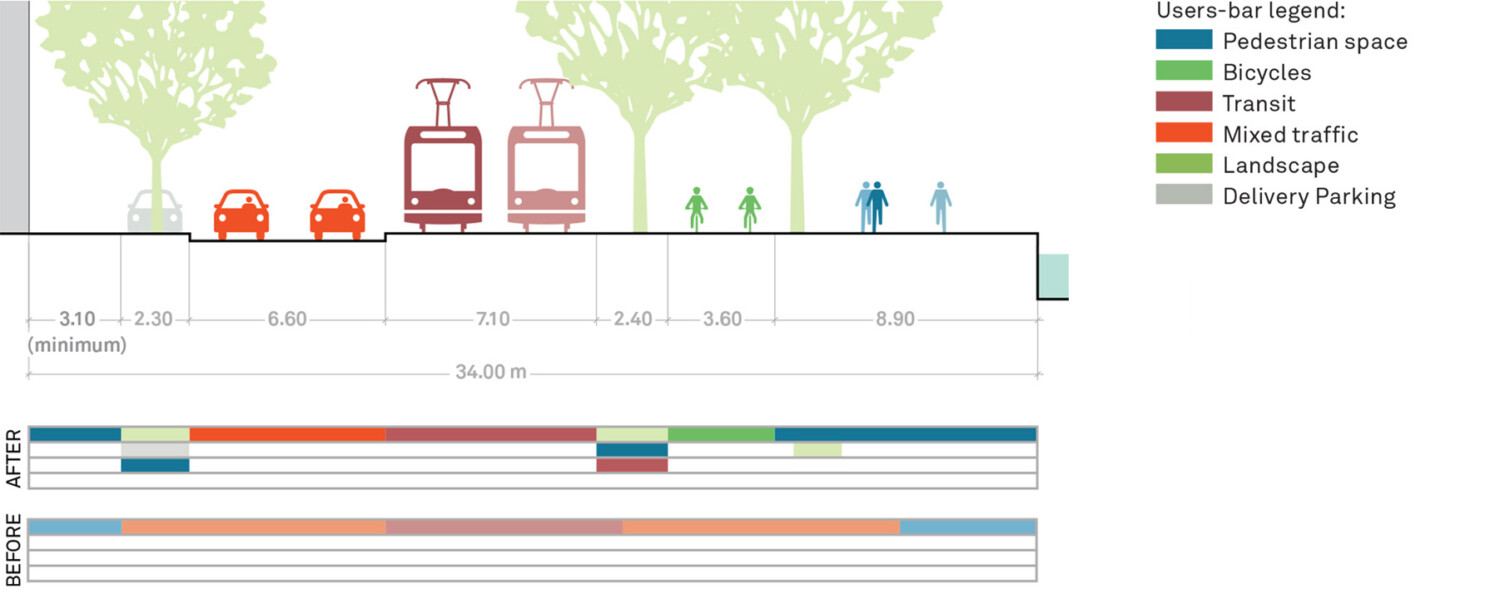-
About Streets
- Introduction
- Defining Streets
-
Shaping Streets
- The Process of Shaping Streets
- Aligning with City and Regional Agendas
- Involving the Right Stakeholders
- Setting a Project Vision
- Communication and Engagement
- Costs and Budgets
- Phasing and Interim Strategies
- Coordination and Project Management
- Implementation and Materials
- Management
- Maintenance
- Institutionalizing Change
- Measuring and Evaluating Streets
-
Street Design Guidance
- Designing Streets for Great Cities
- Designing Streets for Place
-
Designing Streets for People
- Utilities and Infrastructure
- Operational and Management Strategies
- Design Controls
-
Street Transformations
- Streets
-
Intersections
- Intersection Design Strategies
- Intersection Analysis
- Intersection Redesign
- Mini Roundabout
- Small Raised Intersection
- Neighborhood Gateway Intersection
- Intersection of Two-Way and One-Way Streets
- Major Intersection: Reclaiming the Corners
- Major Intersection: Squaring the Circle
- Major Intersection: Cycle Protection
- Complex Intersection: Adding Public Plazas
- Complex Intersection: Improving Traffic Circles
- Complex Intersection: Increasing Permeability
- Resources
Global Street Design Guide
-
About Streets
- Introduction
- Defining Streets
-
Shaping Streets
Back Shaping Streets
- The Process of Shaping Streets
- Aligning with City and Regional Agendas
- Involving the Right Stakeholders
- Setting a Project Vision
- Communication and Engagement
- Costs and Budgets
- Phasing and Interim Strategies
- Coordination and Project Management
- Implementation and Materials
- Management
- Maintenance
- Institutionalizing Change
-
Measuring and Evaluating Streets
Back Measuring and Evaluating Streets
-
Street Design Guidance
-
Designing Streets for Great Cities
Back Designing Streets for Great Cities
-
Designing Streets for Place
Back Designing Streets for Place
-
Designing Streets for People
Back Designing Streets for People
- Comparing Street Users
- A Variety of Street Users
-
Designing for Pedestrians
Back Designing for Pedestrians
- Designing for Cyclists
-
Designing for Transit Riders
Back Designing for Transit Riders
- Overview
- Transit Networks
- Transit Toolbox
-
Transit Facilities
Back Transit Facilities
-
Transit Stops
Back Transit Stops
-
Additional Guidance
Back Additional Guidance
-
Designing for Motorists
Back Designing for Motorists
-
Designing for Freight and Service Operators
Back Designing for Freight and Service Operators
-
Designing for People Doing Business
Back Designing for People Doing Business
-
Utilities and Infrastructure
Back Utilities and Infrastructure
- Utilities
-
Green Infrastructure and Stormwater Management
Back Green Infrastructure and Stormwater Management
-
Lighting and Technology
Back Lighting and Technology
-
Operational and Management Strategies
Back Operational and Management Strategies
- Design Controls
-
Street Transformations
-
Streets
Back Streets
- Street Design Strategies
- Street Typologies
-
Pedestrian-Priority Spaces
Back Pedestrian-Priority Spaces
-
Pedestrian-Only Streets
Back Pedestrian-Only Streets
-
Laneways and Alleys
Back Laneways and Alleys
- Parklets
-
Pedestrian Plazas
Back Pedestrian Plazas
-
Pedestrian-Only Streets
-
Shared Streets
Back Shared Streets
-
Commercial Shared Streets
Back Commercial Shared Streets
-
Residential Shared Streets
Back Residential Shared Streets
-
Commercial Shared Streets
-
Neighborhood Streets
Back Neighborhood Streets
-
Residential Streets
Back Residential Streets
-
Neighborhood Main Streets
Back Neighborhood Main Streets
-
Residential Streets
-
Avenues and Boulevards
Back Avenues and Boulevards
-
Central One-Way Streets
Back Central One-Way Streets
-
Central Two-Way Streets
Back Central Two-Way Streets
- Transit Streets
-
Large Streets with Transit
Back Large Streets with Transit
- Grand Streets
-
Central One-Way Streets
-
Special Conditions
Back Special Conditions
-
Elevated Structure Improvement
Back Elevated Structure Improvement
-
Elevated Structure Removal
Back Elevated Structure Removal
-
Streets to Streams
Back Streets to Streams
-
Temporary Street Closures
Back Temporary Street Closures
-
Post-Industrial Revitalization
Back Post-Industrial Revitalization
-
Waterfront and Parkside Streets
Back Waterfront and Parkside Streets
-
Historic Streets
Back Historic Streets
-
Elevated Structure Improvement
-
Streets in Informal Areas
Back Streets in Informal Areas
-
Intersections
Back Intersections
- Intersection Design Strategies
- Intersection Analysis
- Intersection Redesign
- Mini Roundabout
- Small Raised Intersection
- Neighborhood Gateway Intersection
- Intersection of Two-Way and One-Way Streets
- Major Intersection: Reclaiming the Corners
- Major Intersection: Squaring the Circle
- Major Intersection: Cycle Protection
- Complex Intersection: Adding Public Plazas
- Complex Intersection: Improving Traffic Circles
- Complex Intersection: Increasing Permeability
- Resources
- Guides & Publications
- Global Street Design Guide
- Streets
- Special Conditions
- Waterfront and Parkside Streets
- Case Study: Queens Quay; Toronto, Canada
Case Study: Queens Quay; Toronto, Canada

Location: Toronto, Ontario, Canada
Population: 2.6 million
Metro: 5.9 million
Right-of-Way: 34 m
Context: Mixed-Use
Cost: 128.9 million CAD(90 million USD)
Funding: Public (municipal, provincial, and federal governments)
Max. Speed: 40 km/h on street; 20 km/h on Martin Goodman Trail
Overview
The revitalization of Queens Quay is one of the largest coordinated street reconstruction projects in Toronto, transforming 1.7 kilometers of the city’s main waterfront street into a showpiece waterfront boulevard.
The roadway was reduced from four lanes of vehicular traffic to two, shifting east-west traffic to the north side of the street. Dedicated turning lanes, sophisticated signal timing, and new loading bays keep traffic flowing along the north side.
Free of vehicular traffic, the south side of Queens Quay became a generous pedestrian promenade with a double row of trees and a new off-street cycle track, filling in a gap on the existing Lake Ontario Waterfront Trail.
The Toronto Transit Corporation’s streetcar right-of-way runs along the centre of the street. New north-side sidewalks encourage more retail activity. The project is also a complete rebuild ofthe street’s subsurface infrastructure. New and upgraded municipal storm and sanitary sewers were designed to last a generation.
Waterfront Toronto coordinated with several utility companies and public agencies (Toronto Water, Toronto Transit Corporation) and took advantage of the opportunity to upgrade their infrastructure within the construction zone.


Goals
- Rebalance the street, giving each mode of transportation its fair share.
- Create a more welcoming, pleasant main waterfront boulevard with access to the water’s edge.
- Attract new business and promote tourism.
Involvement
Public Agencies
Government of Canada, Province of Ontario, City of Toronto, Waterfront Toronto, Toronto Transit Commission, Toronto Hydro,Toronto Water, Enbridge, Bell Canada, Rogers, Cogeco, and Allstream
Citizen Associations
Waterfront Toronto engaged with local residents and businesses throughout the design and construction process.
Designers and Engineers
West 8, DTAH, BA Group Municipal Services, ARUP, MMM Group, and James Urban and Associates
Lessons Learned
Public consultation was a hallmark of this project from its very beginning. Waterfront Toronto held almost 100 public meetings and stakeholder-consultation meetings over the course of this project.
As construction on linear projects in dense urban neighborhoods is always difficult, Waterfront Toronto worked closely with stakeholders during construction to keep a two-way line of communication open. This
effort included monthly meetings with community representatives and weekly construction notices. Managing the needs and schedules of multiple stakeholders and utilities required an unusually high level of inter-agency coordination.
Protecting landscaping features while still making space for all necessary utilities proved a difficult but worthwhile exercise. When conflicts arose over the location of underground infrastructure and services, Waterfront Toronto developed creative solutions to ensure that both public realm and essential utilities could coexist.
Key Elements
Creation of a pedestrian promenade along the waterfront.
Creation of a two-way, off-street cycle track.
New street furniture installed.
New trees planted.
Taxi and loading bays accommodated.
Widened sidewalks.

Project Timeline

Adapted by Global Street Design Guide published by Island Press.